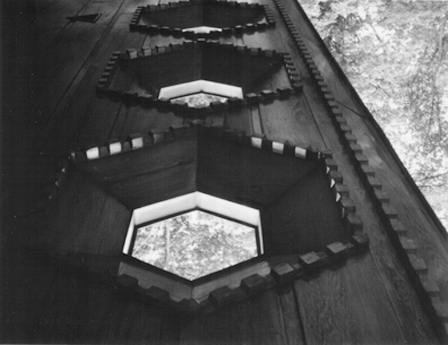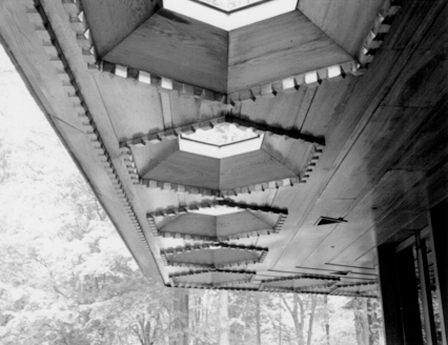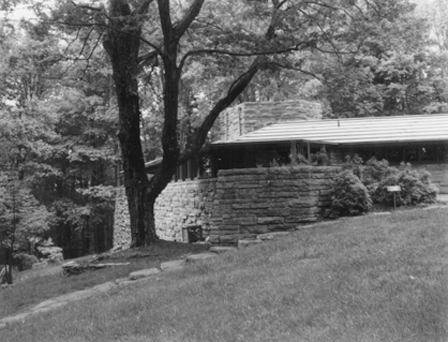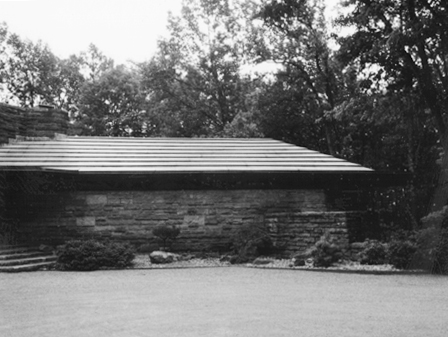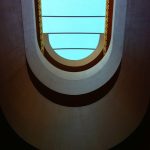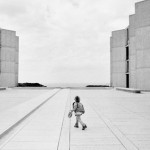Continued from my photo story on Fallingwater, these are more instant images on Fuji black and white film shot on my Polaroid Land Camera, of Frank Lloyd Wright’s Kentuck Knob.
I loved the geometrical shapes of this space, especially the hexigonical skylights and the way the entirety of it looked like a grounded spaceship, embedded in a hillside. Despite its natural rock structure, the shape seemed otherworldly to me.
The interior is not shown here, but the centrally located kitchen had a cathedral-height ceiling replete with a domed skylight, continuing the similarities to a ship by creating a sense of below-deck natural light. (One of my favorite features was the 1950s fold-down ranges the original owner had acquired to save counter space. I so want this idea revived!)
Another fascinating feature of the inside of this home was the tiny corridors — Wright had said they need not be any wider than those on a Pullman train car. Apparently, today’s architects are bound by restrictions about such things, but at the time, Wright could make the corridors as slender as he wanted, and he did.
Lesser frequented than Fallingwater, I nonetheless found Kentuck Knob to be a gem well worth visiting. It’s now owned (and still visited yearly) by Lord Peter Palumbo.

